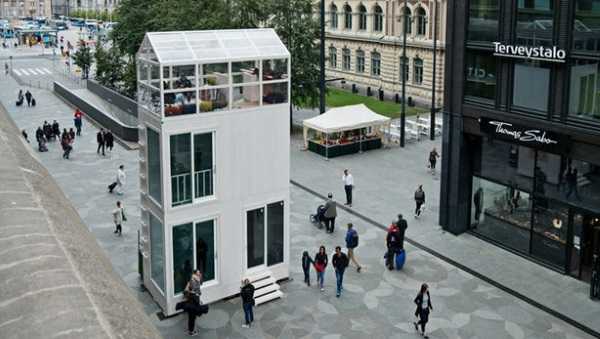Tiny House International? TIKKU, a micro-house from Finnish architect Marco Casagrande, has a parking space-sized footprint that’s perfect for city life.
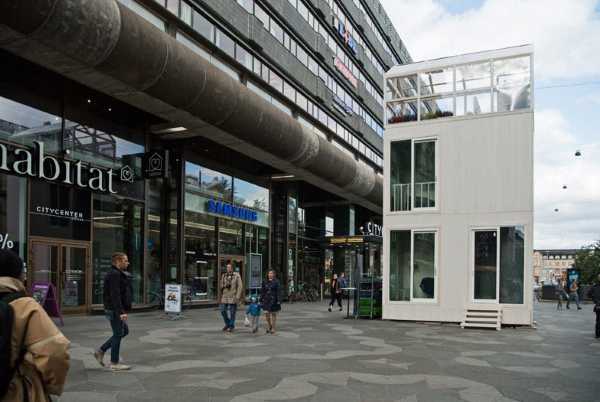
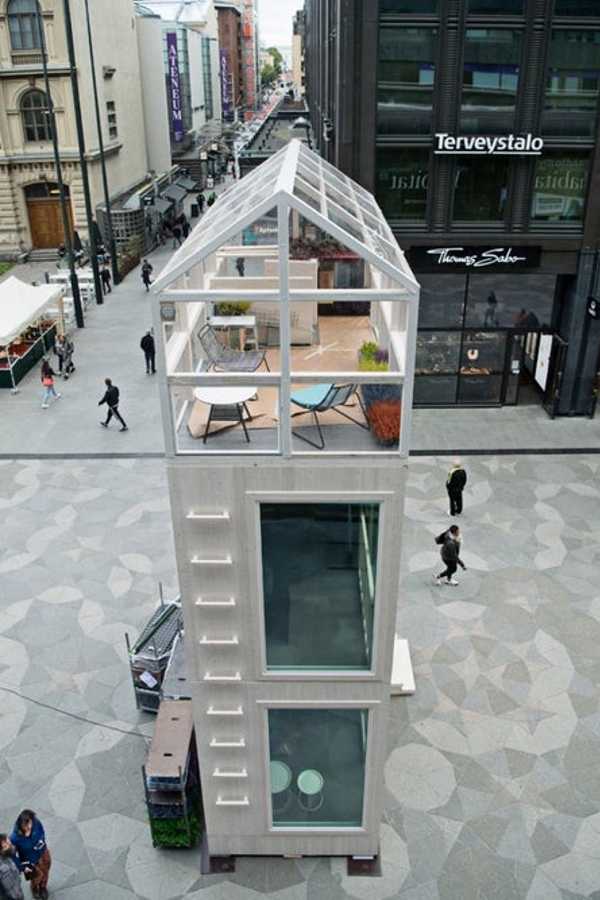
The flight to the suburbs is history; these days the trend has swung back to city-living in revitalized, gentrified neighborhoods. Trouble is, cities don’t have the wide-open spaces that made the suburbs so appealing, and costs for rent or home ownership are beginning to reflect that fact. What to do? One answer is downsizing – ditch the environmentally unfriendly green lawnscape and make space efficiency your friend!
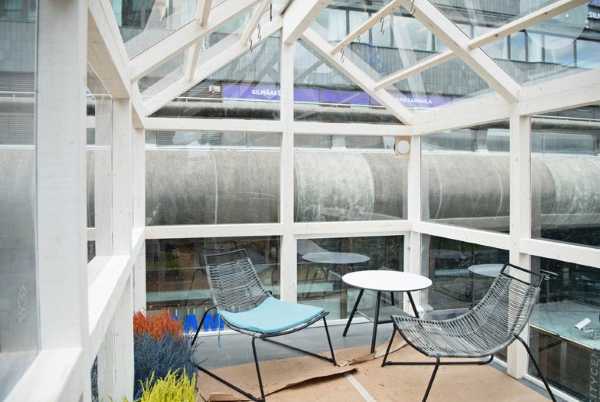
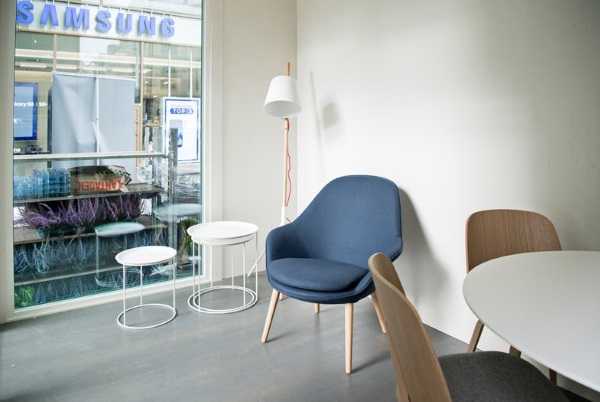
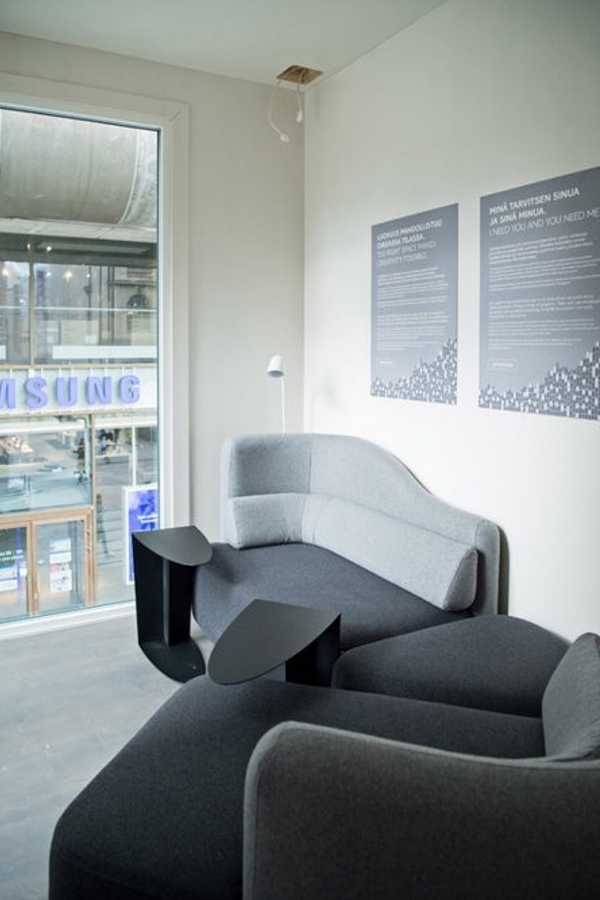
When space is at a premium, often there’s no place to go but up. Enter TIKKU (Finnish for “Stick”), a practical and functional home design concept built for Helsinki Design Week 2017. The TIKKU home boasts 37.5 sq m (403 sq ft) of total floorspace distributed over three vertically stacked floors. The displayed prototype features a first floor working area, an upstairs bedroom, and a small living space with a greenhouse on the topmost floor. Architect Marco Casagrande cleverly and efficiently packaged a cozy and comfy home on a footprint measuring just 2.5 x 5 m (8.2 x 16.4 ft)… roughly the size and shape of a standard city car parking spot. Ironically perhaps, there’s no parking garage included.

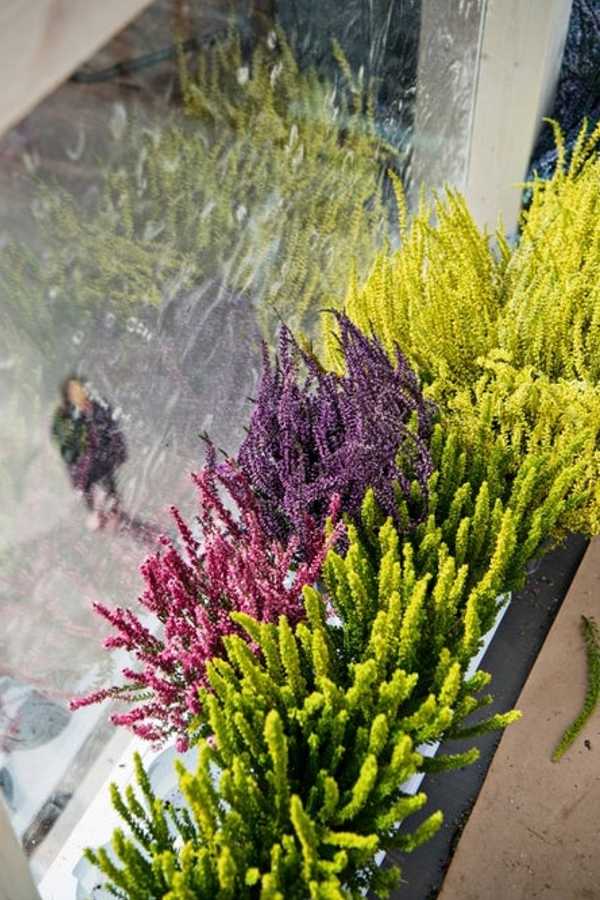
What the solar-powered TIKKU does include is a dry toilet but there is no piping for running water and no standard kitchen. Casagrande’s basic concept embraces the idea is that since TIKKU is to be located in a city, occupants enjoy easy access to food (restaurants and cafes) and water (gyms and health spas) mere steps from their front door.
